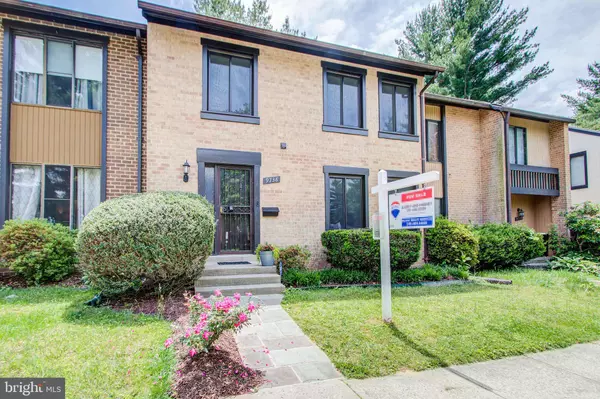For more information regarding the value of a property, please contact us for a free consultation.
9738 SHADOW OAK DR Gaithersburg, MD 20886
Want to know what your home might be worth? Contact us for a FREE valuation!

Our team is ready to help you sell your home for the highest possible price ASAP
Key Details
Sold Price $395,000
Property Type Townhouse
Sub Type Interior Row/Townhouse
Listing Status Sold
Purchase Type For Sale
Square Footage 2,272 sqft
Price per Sqft $173
Subdivision Dorseys Regard
MLS Listing ID MDMC760314
Sold Date 07/15/21
Style Colonial
Bedrooms 3
Full Baths 3
Half Baths 1
HOA Fees $124/mo
HOA Y/N Y
Abv Grd Liv Area 1,872
Originating Board BRIGHT
Year Built 1979
Annual Tax Amount $3,285
Tax Year 2021
Lot Size 2,054 Sqft
Acres 0.05
Property Description
Fabulous updated home with new kitchen, updated bathrooms, freshly painted through out. New carpeting and flooring through out. Expansive townhome of almost 1900 square feet on the upper two levels plus the basement!! White shaker cabinets with quartz counter tops. New stainless steel stove, microwave and French door refrigerator. High end replacement windows and slider installed. Huge living room with fireplace plus a separate dining room. Large bedrooms upstairs and updated bathrooms. Finished rec room with high ceilings an extra den/office with a full bath in the basement. Plenty of storage in the basement as well!! Relax on your private flagstone patio backing to common area. Buyers will be protected by a one year CHOICE Home warranty! So much home for the lucky new owners. Please park in Two reserved parking spaces #40.
Location
State MD
County Montgomery
Zoning TLD
Rooms
Basement Connecting Stairway, Partially Finished, Sump Pump
Interior
Interior Features Attic, Breakfast Area, Carpet, Dining Area, Floor Plan - Open, Formal/Separate Dining Room, Kitchen - Eat-In, Kitchen - Gourmet, Kitchen - Table Space, Primary Bath(s), Recessed Lighting, Tub Shower, Upgraded Countertops, Walk-in Closet(s)
Hot Water Electric
Heating Forced Air
Cooling Central A/C
Flooring Carpet, Ceramic Tile, Laminated, Vinyl, Tile/Brick
Fireplaces Number 1
Fireplaces Type Brick, Mantel(s)
Equipment Dishwasher, Dryer, Refrigerator, Washer, Built-In Microwave, Disposal, Exhaust Fan
Fireplace Y
Window Features ENERGY STAR Qualified,Replacement,Sliding,Vinyl Clad
Appliance Dishwasher, Dryer, Refrigerator, Washer, Built-In Microwave, Disposal, Exhaust Fan
Heat Source Electric
Laundry Basement
Exterior
Exterior Feature Patio(s)
Garage Spaces 2.0
Parking On Site 2
Water Access N
Accessibility None
Porch Patio(s)
Total Parking Spaces 2
Garage N
Building
Lot Description Backs - Open Common Area, Backs to Trees
Story 3
Sewer Public Sewer
Water Public
Architectural Style Colonial
Level or Stories 3
Additional Building Above Grade, Below Grade
Structure Type Dry Wall,High
New Construction N
Schools
School District Montgomery County Public Schools
Others
Senior Community No
Tax ID 160901768010
Ownership Fee Simple
SqFt Source Assessor
Horse Property N
Special Listing Condition Standard
Read Less

Bought with Cecilia D Marsh • Taylor Properties
GET MORE INFORMATION




